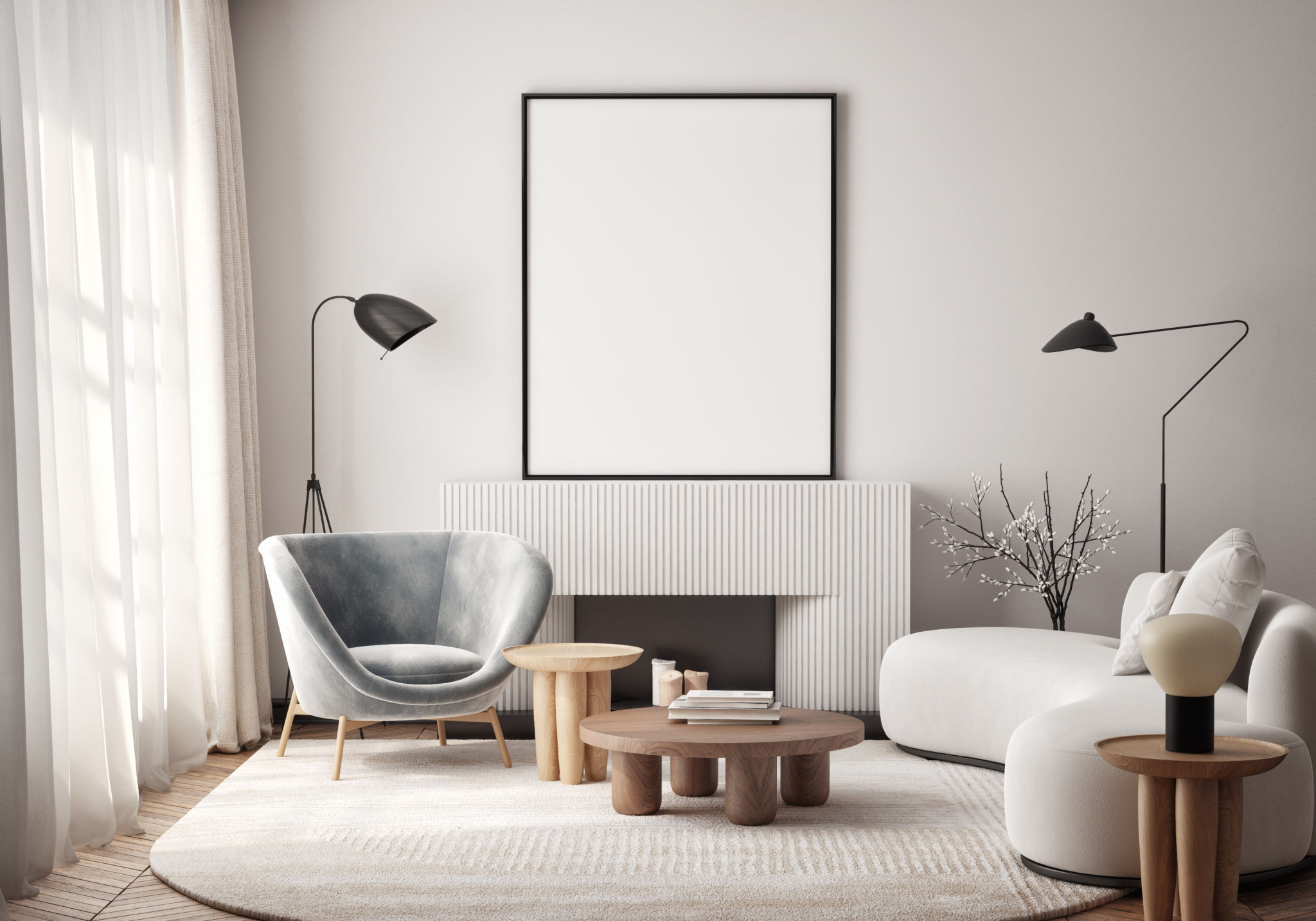Maximizing Space with Interior Design Consultation in Toronto: Tips from Local Experts
SA
Toronto, a city known for its vibrant culture and diverse architecture, often presents unique challenges and opportunities when it comes to interior design. With space being a premium in urban settings, maximizing every square foot is essential. Local experts have shared invaluable insights on how to make the most of your living environment through smart design choices.
Understanding Your Space
The first step in optimizing your home’s layout is understanding the space you have. This involves measuring dimensions accurately and assessing the flow of movement in each room. In Toronto, where homes vary from modern condos to historical houses, each presents its own set of characteristics and constraints.
Consulting with an interior designer can provide a fresh perspective. They can help identify underutilized areas and suggest practical modifications. Whether it's finding hidden storage opportunities or rethinking room layouts, professional advice can be transformative.

Effective Use of Furniture
One of the most effective ways to maximize space is by choosing the right furniture. Opt for multi-functional pieces that serve more than one purpose. For instance, a sofa bed or a dining table that can double as a workspace can significantly enhance functionality without compromising on style.
Choosing the Right Scale
Furniture scale is crucial in small spaces. Oversized furniture can overwhelm a room, making it appear cluttered and cramped. Instead, select pieces that fit the scale of the room. In Toronto’s compact living spaces, sleek and streamlined furniture can create an illusion of expansiveness.

Incorporating Vertical Space
When floor space is limited, look upwards. Utilizing vertical space is a smart strategy to enhance storage and display areas. Installing shelves, tall bookcases, or hanging planters can draw the eye upward, giving the impression of a taller and more open room.
Moreover, using mirrors strategically can reflect light and create a sense of depth. Placing them opposite windows or light sources amplifies natural light and makes spaces feel larger.

Color and Lighting Choices
Color plays a vital role in how we perceive space. Light colors tend to open up a room, making it feel airy and spacious. In contrast, darker hues can add warmth but may also make a space feel smaller. Toronto designers often recommend a balanced palette that incorporates both light and dark elements for depth and contrast.
The Impact of Lighting
Lighting is another crucial factor in space optimization. Layered lighting, which includes ambient, task, and accent lighting, can enhance both functionality and aesthetics. Smart lighting solutions can also be controlled remotely, adding convenience and efficiency to urban living.

Personalization and Sustainability
Finally, personalization is key to making any space feel like home. Incorporate elements that reflect your personality and lifestyle. Whether it’s through artwork, textiles, or greenery, adding personal touches can make a small space feel uniquely yours.
Sustainability is also becoming increasingly important in interior design. Choosing eco-friendly materials and energy-efficient appliances not only benefits the environment but also enhances the quality of your living space.
By following these expert tips, Toronto residents can effectively maximize their living spaces, creating homes that are both functional and stylish.